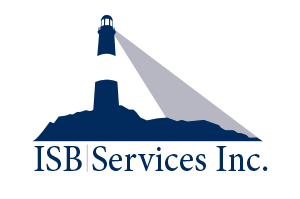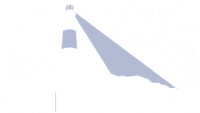|
If living on the golf course sounds ideal to you, you dont want to miss this opportunity! The actual course is right in your backyard! This is a spacious, beautiful, and quality built home with high end custom finishes. This home has four large bedrooms and three and one half baths. The sprawling master suite located on the main floor and has a lot of character with the tray ceiling and accent lighting and a cozy fireplace to take the chill out of the air on those cool fall and winter nights. The adjoining walk in closet is huge and offers plenty of space to fulfill your needs. The master bath has the benefit of double vanities, a seperate shower and a whirlpool walk-in tub, so no one will have to wait to get ready in the morning. The remaining three bedrooms are also spacious with one having an additional walk-in closet. The home has an open floor plan. It features custom Cambria quartz countertops in the kitchen with quarter sawn oak, Crystal brand cabinetry in the kitchen and baths. In many parts of the home there is hardwood flooring with custom marbel inlay. The kitchen and laundry appliances have been replaced in recent years. The four season room, dining room, kitchen, master bedroom and living room all have views across the lush golf course. There is plenty of room for the homebuyer to host parties for visitors. The rec room in the lower level has a large custom bar area with marbel bar tops and flooring. There are many garden view windows offering great views and the beautiful pool table will offer the finishing touch on the bar area as a place to entertain friends. There also are seperate shared living areas on each level of the home to give everyone the space they need. The rear deck has additional amenities to include an infared heater to keep you comfortable during those slightly inclement times of the year. Don't forget about the attached triple stall, heated garage.
Property Type(s):
Single Family
| Last Updated | 4/19/2024 | Year Built | 2004 |
|---|---|---|---|
| Community | Iowa-Other | Garage Spaces | 3.0 |
| County | O’Brien |
SCHOOLS
| Elementary School | South O'Brien |
|---|---|
| Jr. High School | South O'Brien |
| High School | South O'Brien |
Price History
| Prior to Jul 19, '23 | $510,000 |
|---|---|
| Jul 19, '23 - Sep 19, '23 | $495,000 |
| Sep 19, '23 - Apr 19, '24 | $475,000 |
| Apr 19, '24 - Today | $462,500 |
Additional Details
| AIR | Central Air |
|---|---|
| AIR CONDITIONING | Yes |
| APPLIANCES | Water Softener |
| AREA | Iowa-Other |
| BASEMENT | Full, Partially Finished, Yes |
| BUYER'S BROKERAGE COMPENSATION | 2.25 |
| CONSTRUCTION | Brick |
| FIREPLACE | Yes |
| GARAGE | Attached Garage, Yes |
| HEAT | Forced Air, Natural Gas |
| INTERIOR | Central Vacuum |
| LOT | 0.32 acre(s) |
| PARKING | Garage Door Opener, Concrete, Attached |
| SEWER | Public Sewer |
| STYLE | Ranch |
| TAXES | 6037 |
| WATER | Public |
Listed with Northwest Realty
Information being provided is for consumers' personal, non-commercial use and may not be used for any purpose other than to identify prospective properties consumers may be interested in purchasing. Listing information is deemed reliable, but not guaranteed.
This IDX solution is (c) Diverse Solutions 2024.
![]()


